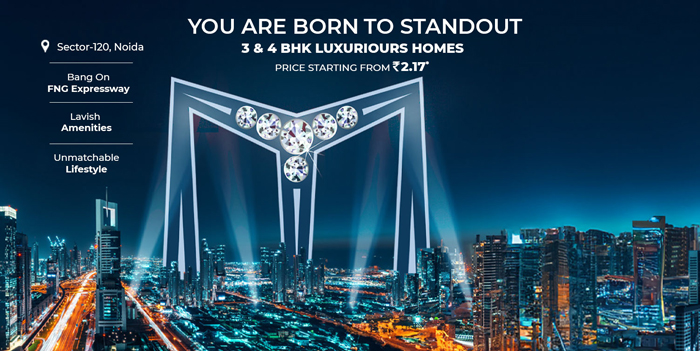
Grand RG Mirage Floor Plan is a part of a premium project in Noida Extension with best price list. With proper power backup and 24 Hour Water supply, the development has got Rera No - UPRERAPRJ158423.
RG Mirage floor plan offers Home spaces from 2180 - 2837 sq. ft.. If you are interested to explore more get in touch, speak to our experts! Kids Play Area, Sports Facility, Swimming Pool are the amenities for the comfy life of the development. RG Mirage Noida Extension Floor Plan for 3 BHK and 4BHK – get more details now!